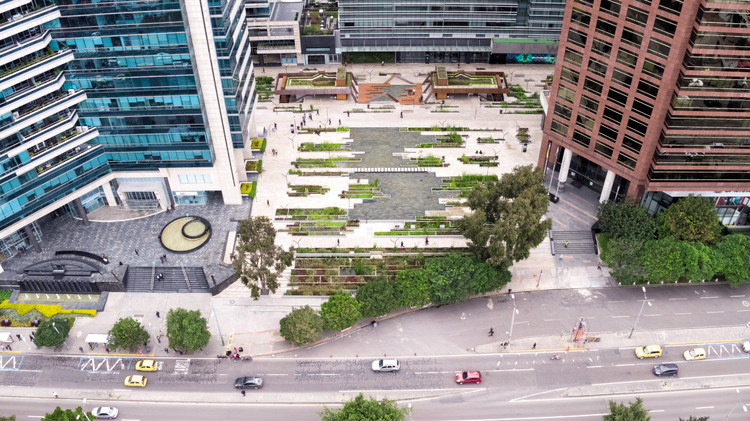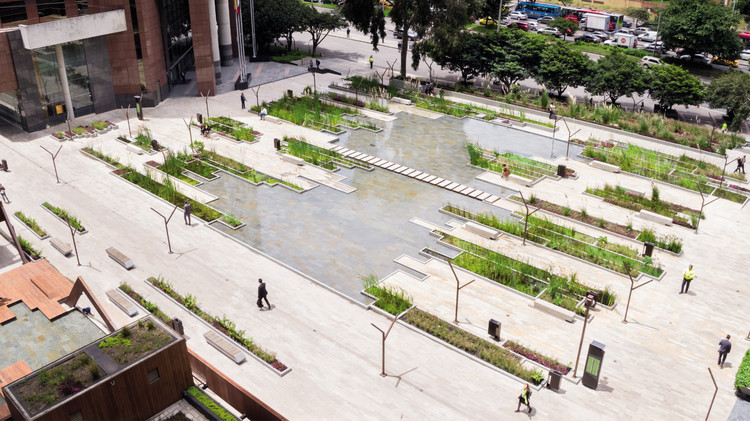
-
Architects: Obraestudio
- Area: 91493 ft²
- Year: 2016
-
Photographs:Daniel Segura, Andrés Valbuena, Jairo Llano
-
Lead Architects: Arq. Juan Melo Lozano

Text description provided by the architects. Obraestudio was awarded first prize in the open national design competition for the exterior platform of the Santa Barbara business center. The competition was sponsored by The Colombian Architects Society. The 8,500 sq. meter landscape transformation aims to revitalize the common access space to the Torres Unidas Building, Scotia Bank, Samsung, AR and W Hotel towers, an emblematic public space corner of northeastern Bogotá.



The project´s design concept is based on the wetlands of the Bogota Savannah, their neighboring rocky areas and their typical abundant plant species. A natural ecosystem -- half aquatic, half terrestrial -- is recreated by the geometry, colors and textures of the overall design. Existing buildings and the exterior common areas are a provocative, clear contrast to the wild, free-growing landscape elements.

A recycled rainwater garden over the main square creates a native urban wetland that blends harmoniously with the surrounding Andean hills backdrop and preserves the native vegetation in its natural habitat.

The pre-existing, dividing void of the parking lots is replaced by a linear park teeming with sinuous trails interspersed with lush native vegetation, water and gravel to inspire slow and meditative walks. Despite the seemingly wild, natural and free-form aspects of the urban design components, a clear, rationalized structure and construction style underlies this vastly spatial composition.

The project retains and values the pre-existing green rooftops, and proposes a radical makeover of the old elevator and stair construction by overlaying a steel structure that will not only integrate architecture and landscape but also accentuate the exterior platform with a sculptural and meditative space right at its visual axis.
































